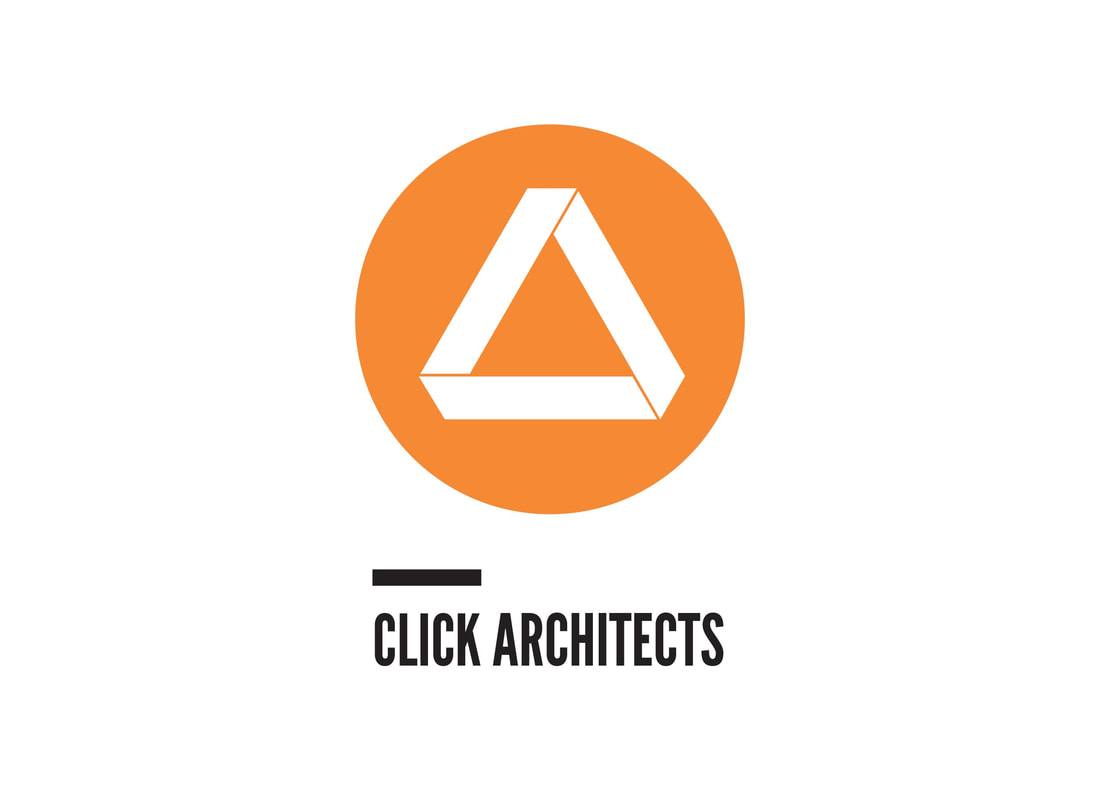Your FREE guide to the CLICK residential architectural process
|
WORKING WITH CLICK ARCHITECTS
When you work with our boutique practice you get to work with the director of the company. That means Carolyn is your architect and you work with her on all aspects of your project
When you work with our boutique practice you get to work with the director of the company. That means Carolyn is your architect and you work with her on all aspects of your project


